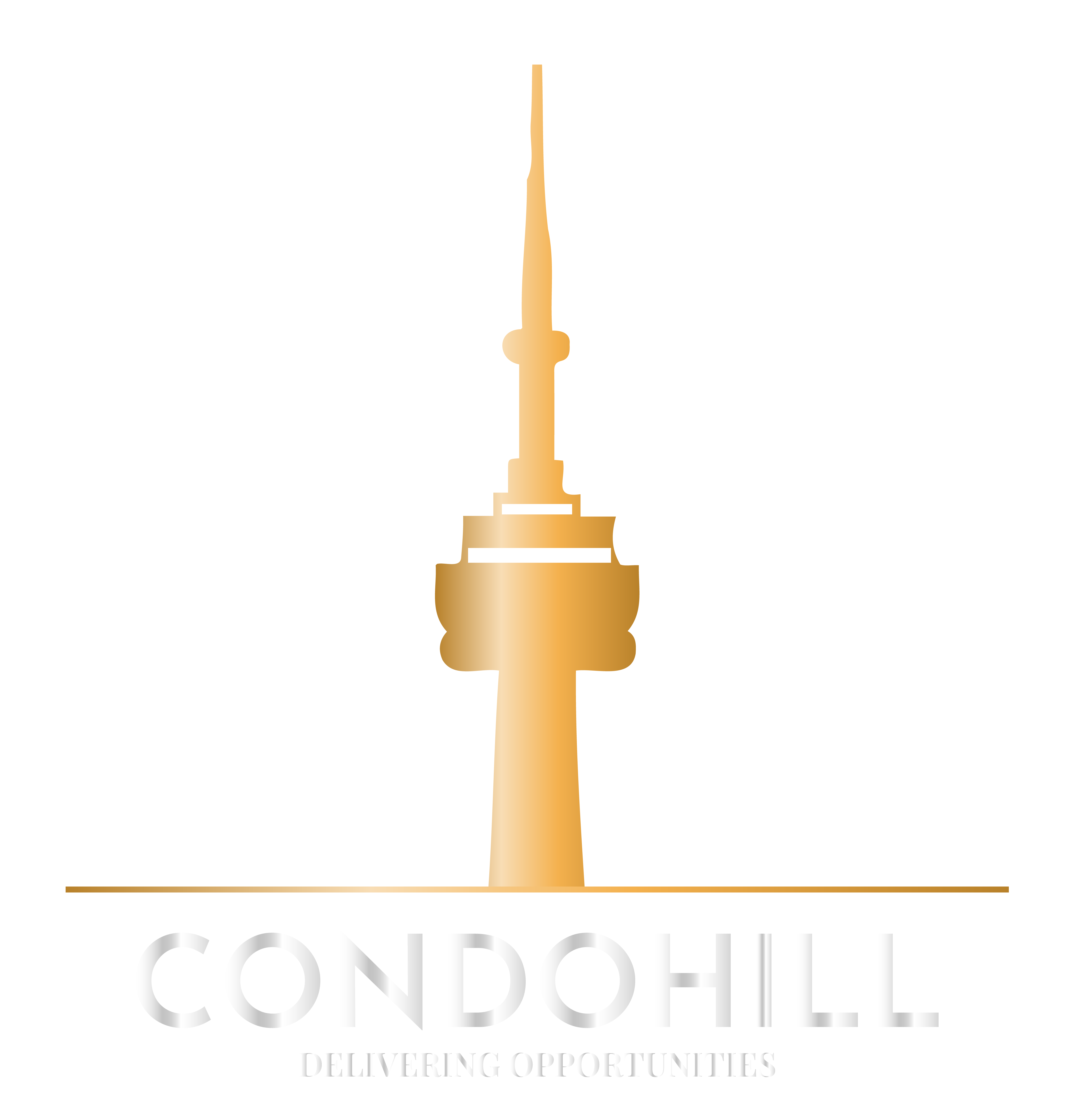- Home
- Projects
TRENDING PROJECTS
- About Us
- Resources
- Contact Us

Introducing Whitehorn Woods, an exciting new Master-Planned Community comprised of Towns coming soon to Mississauga! This intimate new community surrounds residents with nature being moments from the Credit River, parks, trails and Braeben Golf Course all while being just down the street from Mississauga’s prized Heartland Town Centre. With quick access to MiWay Transit, Streetsville GO, the upcoming Hurontario LRT, Major Highways, Square One Shopping Centre and so much more, Whitehorn Woods is sure to become a high in demand address for many years to come!
1240 Britannia Rd W, Mississauga
2025
$1,000,000
1501 - 2397 Sq Ft


MLS®, Multiple Listing Service®, REALTOR®, and the associated logos are trademarks of The Canadian Real Estate Association (CREA) & National Association of REALTORS® (NAR)
Copyright@2024 Condohill | Powered By

